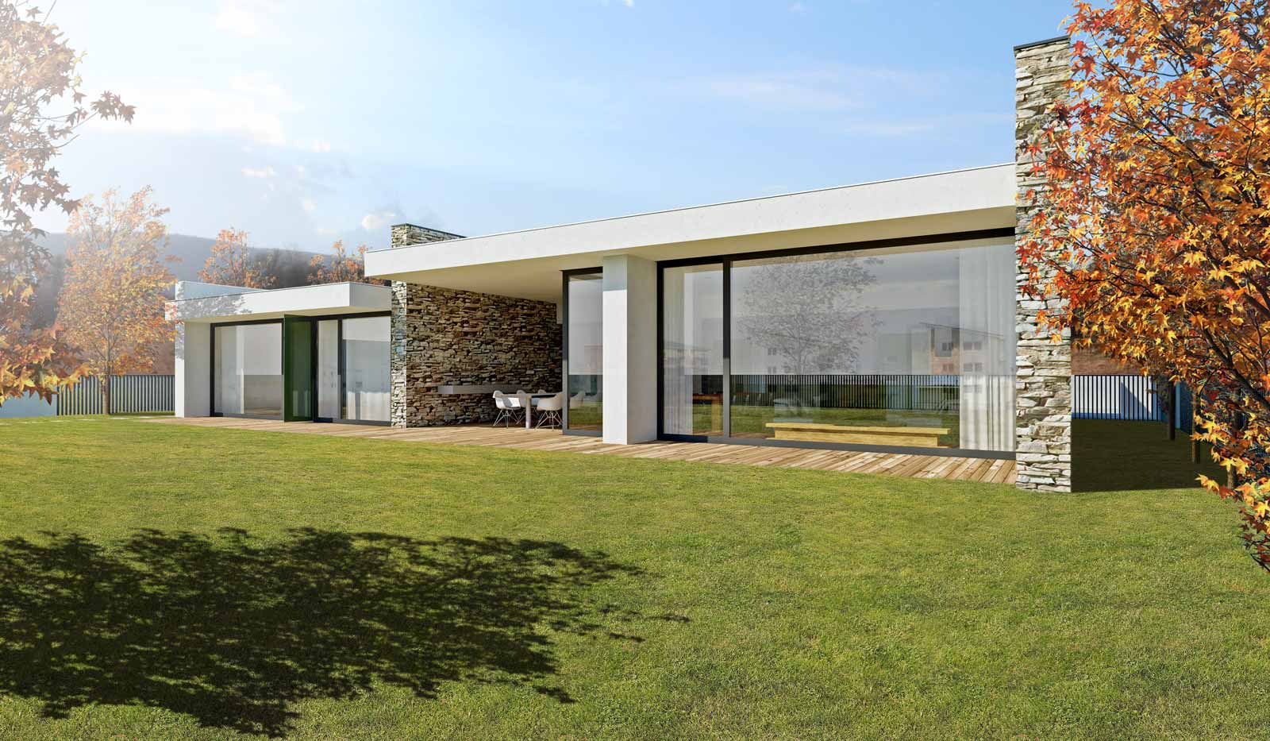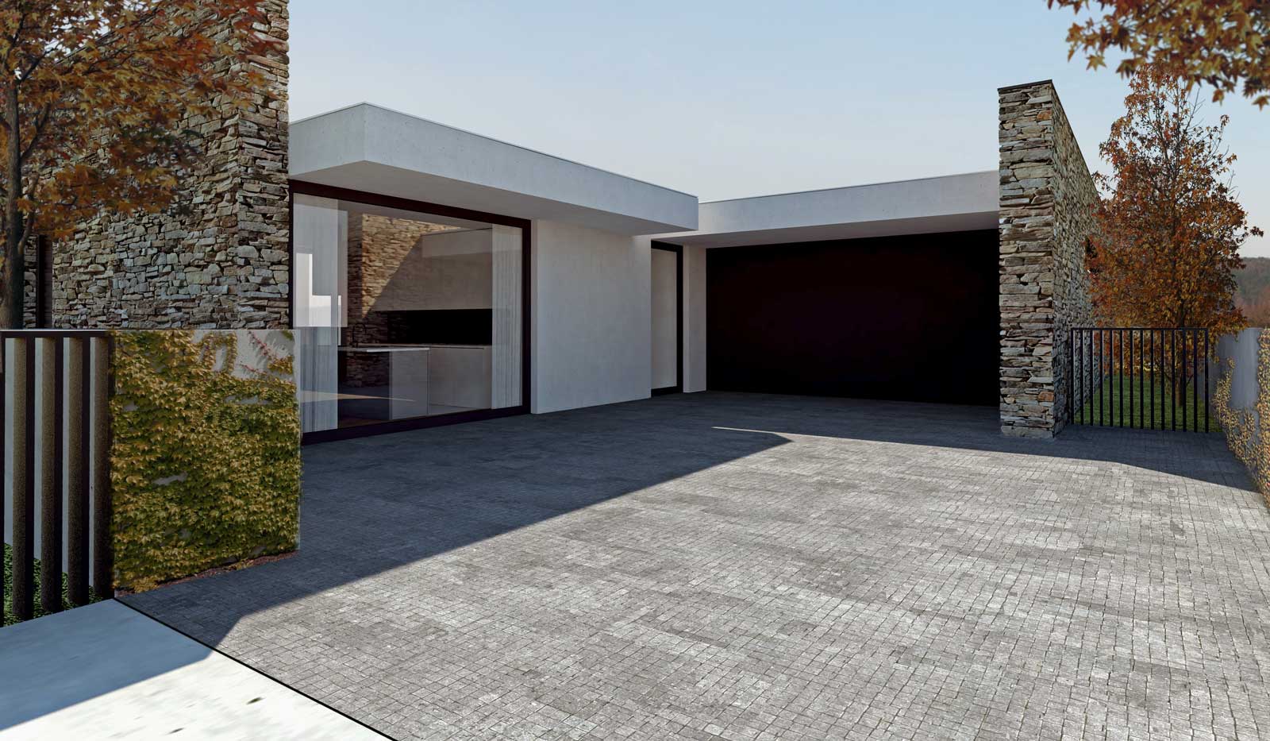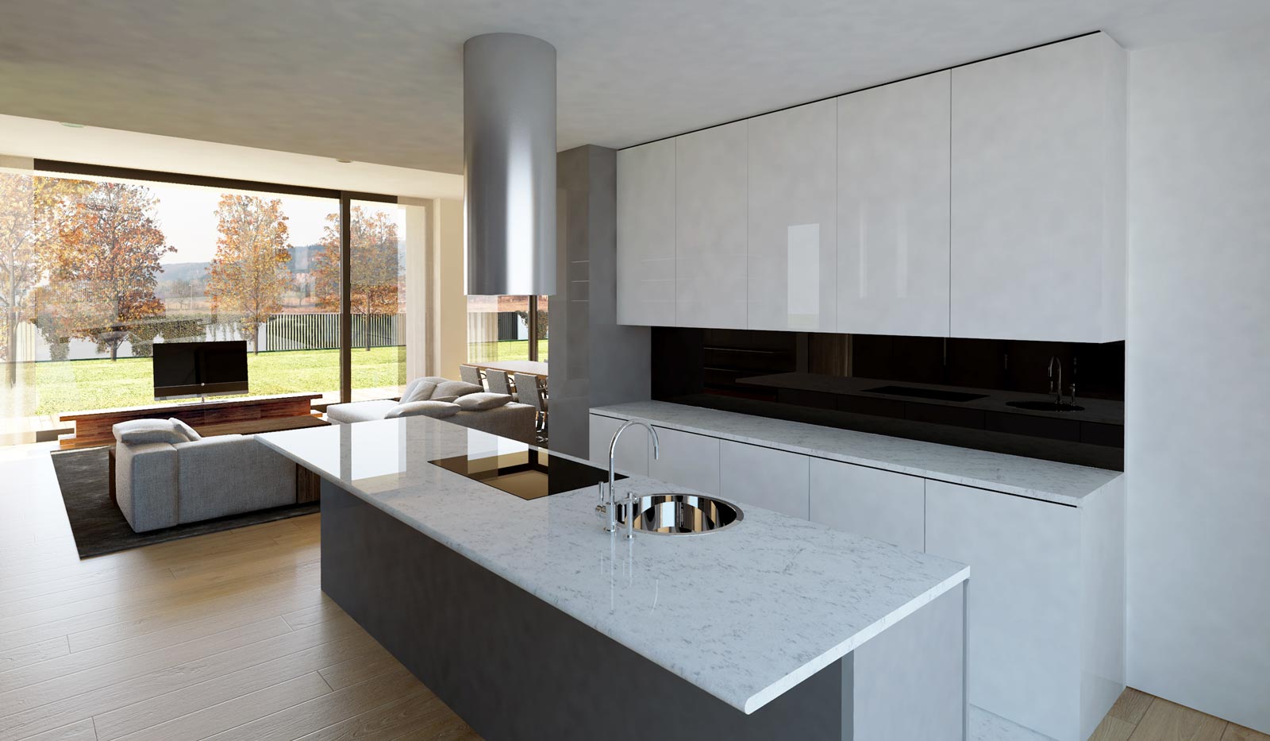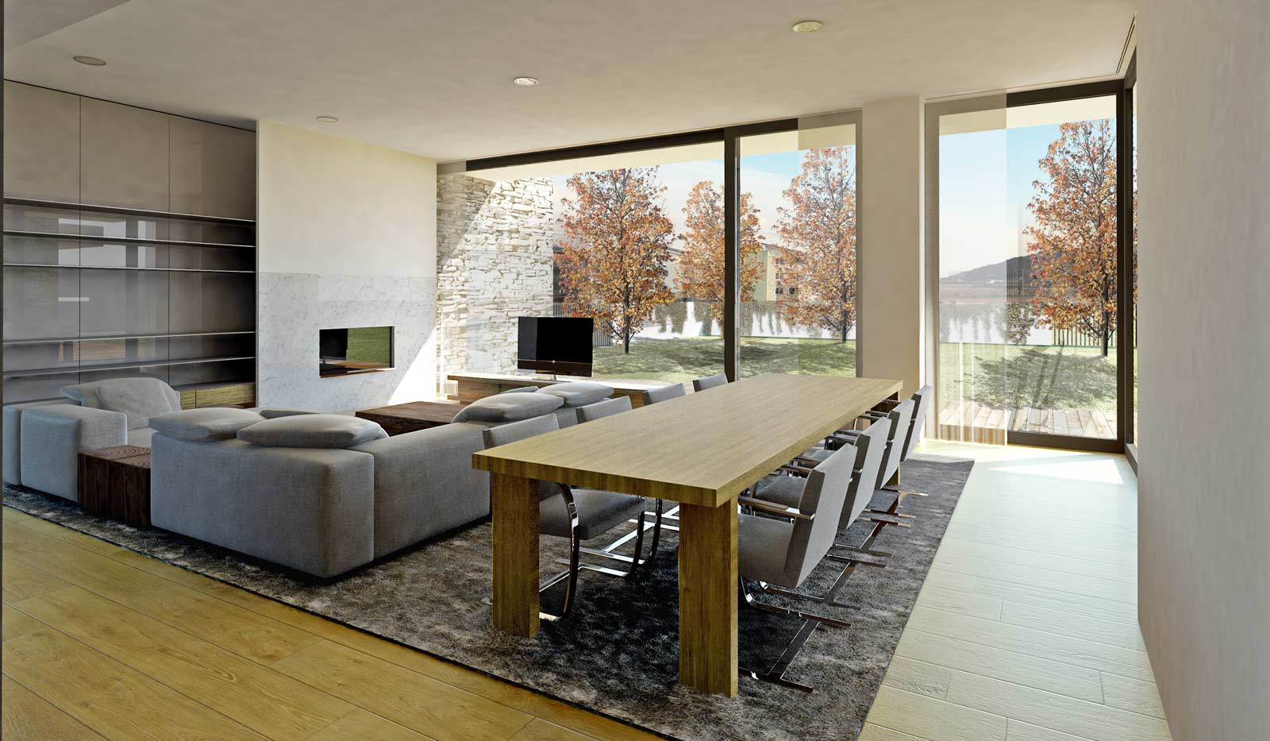Kamenna House I
Barrier free house
LOCATION. nove mesto nad vahom, slovakia
GROSS FLOOR AREA. 310sqm
YEAR. 2015
The house is composed of two volumes, constructed with load-bearing walls of masonry, of height that is determined by the hierarchy of uses. Large slabs overhangs create both a place to enjoy the outdoors all year around and protection from the summer sun, while letting in the right amount of winter sun deep into the house. The envelope of the house enhances the control of the site while providing a sense of privacy and protection while juxtaposed with large openings to the surrounding garden. The materialization of this project reflects its setting close to the quarry – the main volume of living area with kitchen, dining and outdoor terrace is created between two massive limestone walls.






