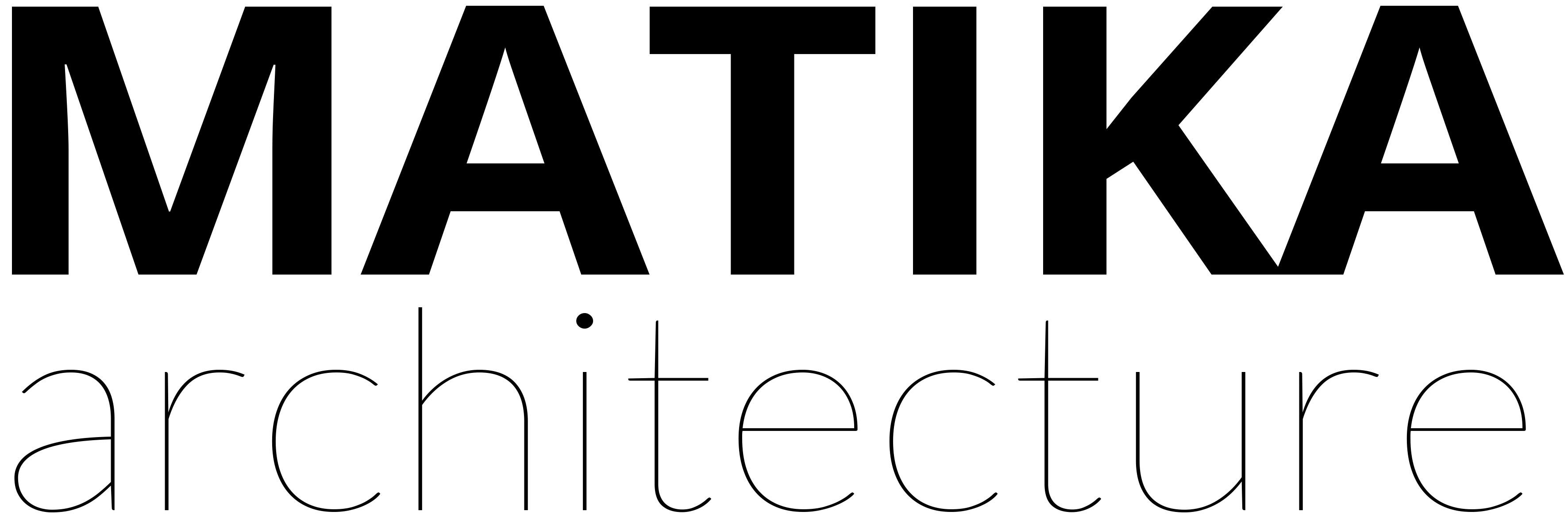St. Matthew church
Old church reborn
LOCATION. jedlova, czech republic
GROSS FLOOR AREA. 490sqm
YEAR. 2012
Located in the former Sudetenland in the Orlické Mountains St. Matthew baroque church remained abandoned after the displacement of native inhabitants. Nowadays, the church is in poor technical condition, only the bare walls remain. The plan of the church is essentially traditional with nave, altar, presbytery and confessional booths. The proposal is based on the original floor plan and is trying to highlight the main central nave. The most visible change was done to windows in the main nave and the presbytery – they were enlarged almost to the floor to lighten up whole space and the future of the church. Walls of the main nave were exposed to original masonry while for the rest of the walls, white plaster was used. This significantly visualized main central nave while separated entrance part and presbytery. One connecting element was added – white tensioned ceiling which also functions as a diffuse illumination. The ceiling gradually grows with longer overhangs toward the altar – symbol of sky and heaven. The whole composition is supplemented with hanging clustered lamps. All the furniture was also designed as part of the church’s reconstruction.








