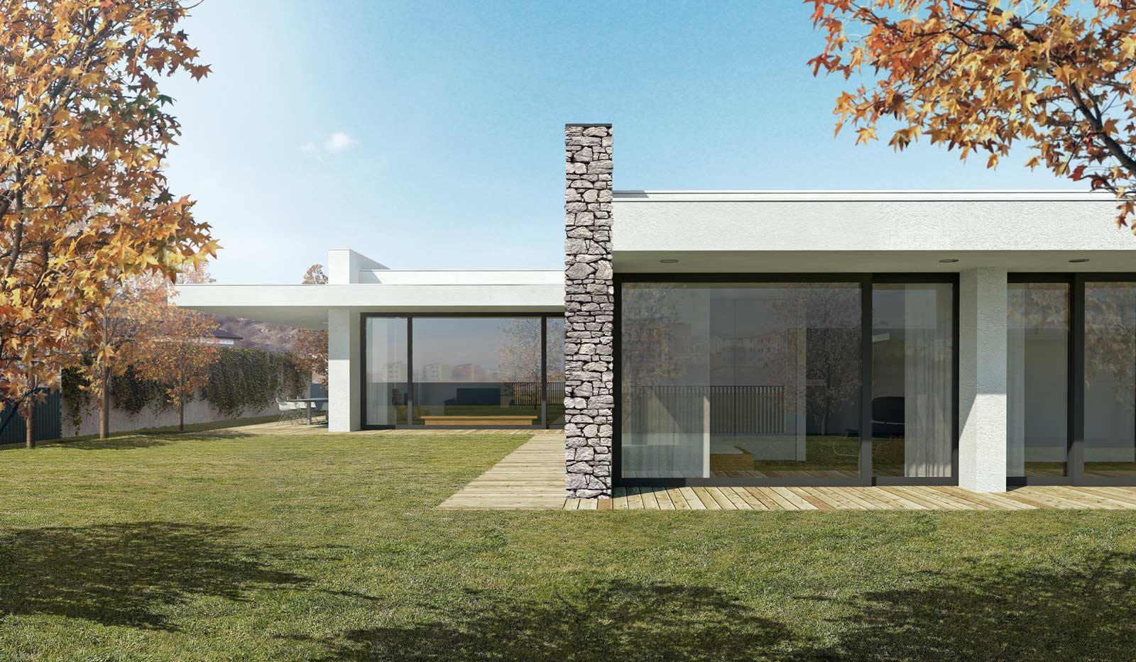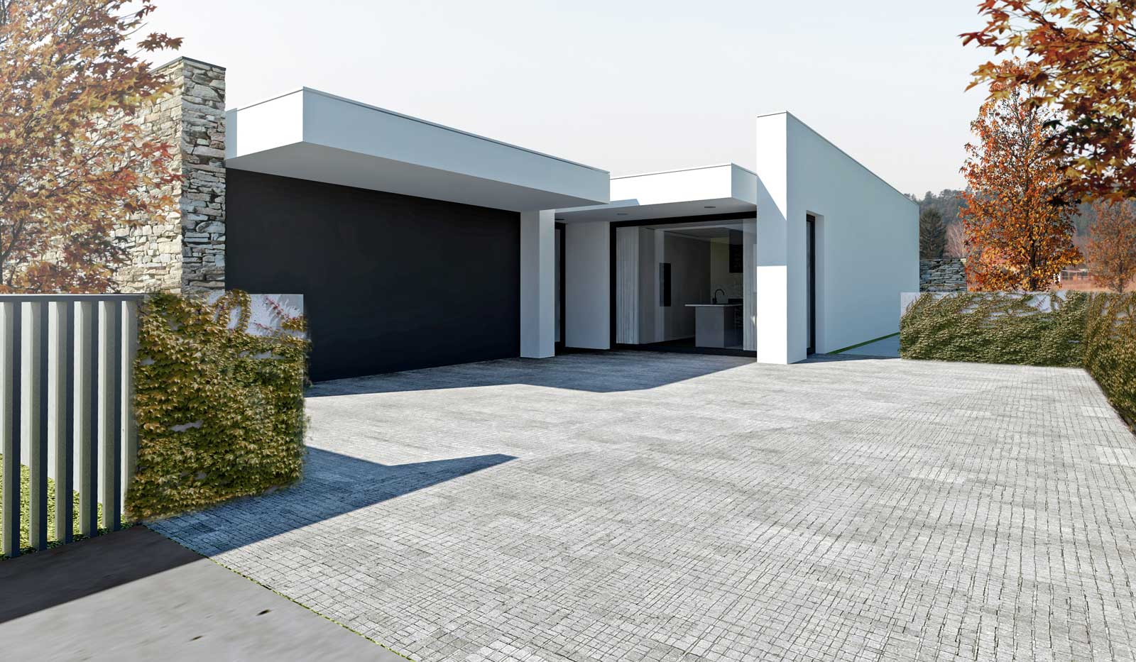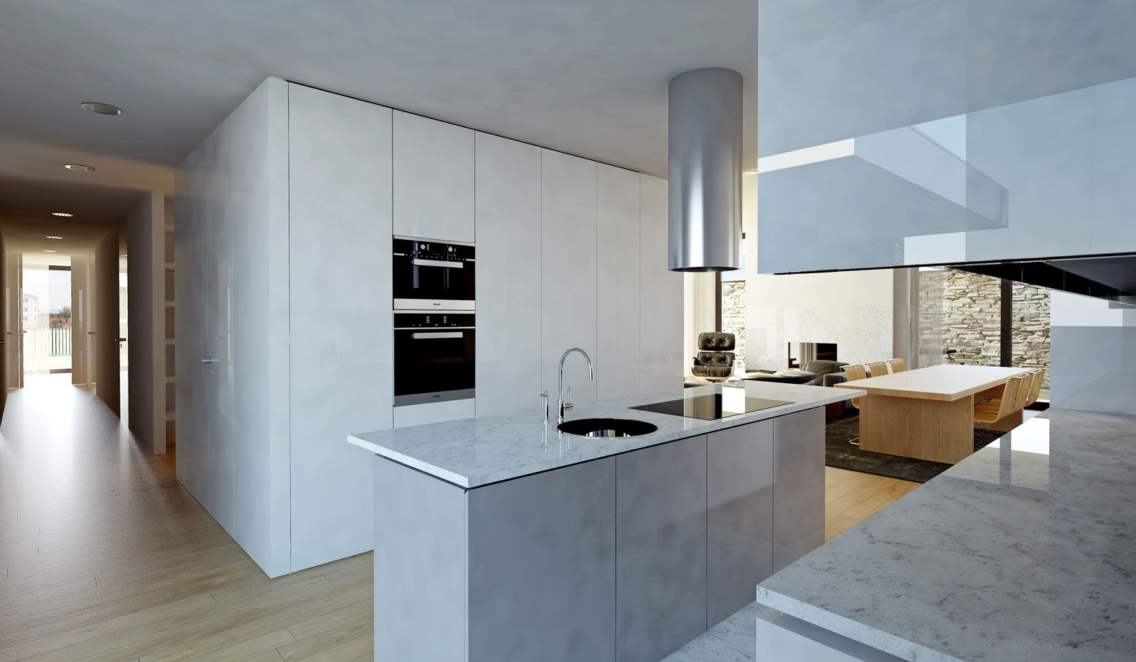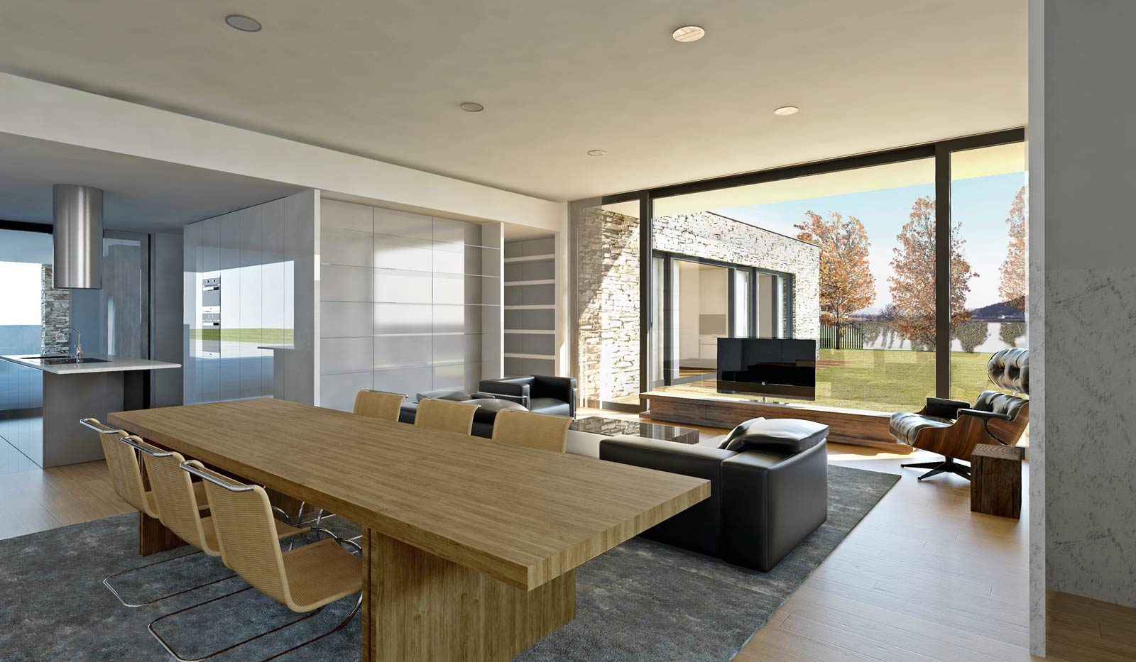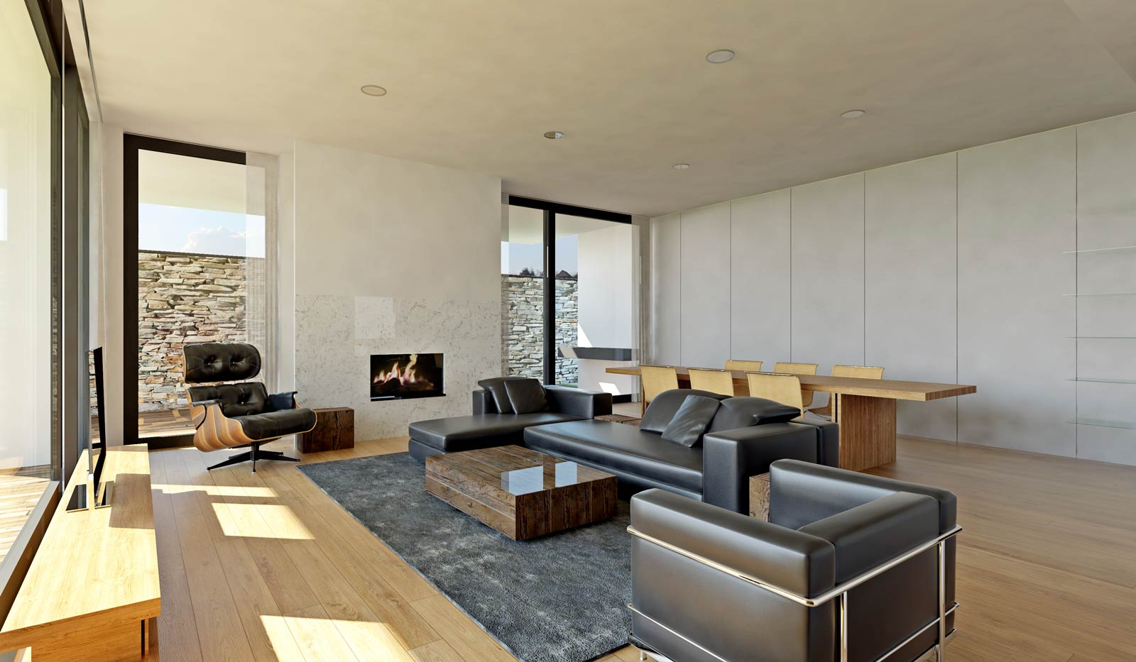Kamenna House II
One level house for retired couple
LOCATION. nove mesto nad vahom, slovakia
GROSS FLOOR AREA. 290sqm
YEAR. 2015
The house is loosely arranged as a L-shaped plan, creating two wings with distinct functions. One wing culminates into the main living areas with full-height glazing and sliding doors that open onto the terrace. The other wing host the master bedroom, two bedrooms, storage and mechanical rooms. A continuous roof slabs hovering overhang enlarge the rooms, generating outdoor areas that open and extend the rooms.

